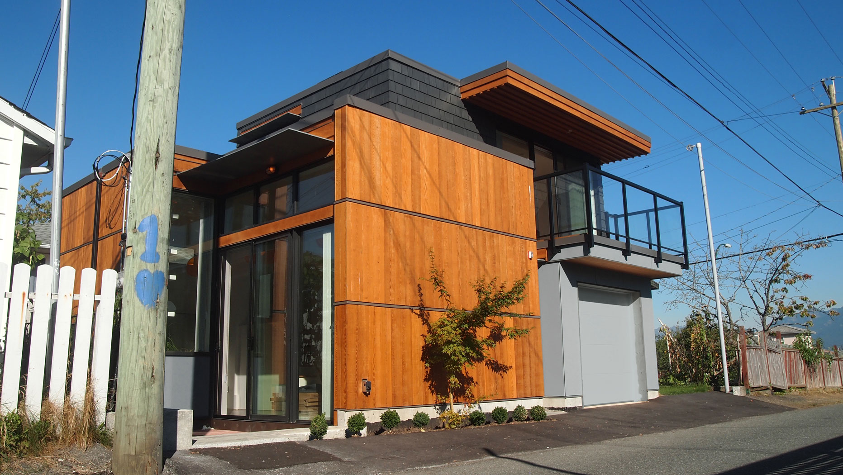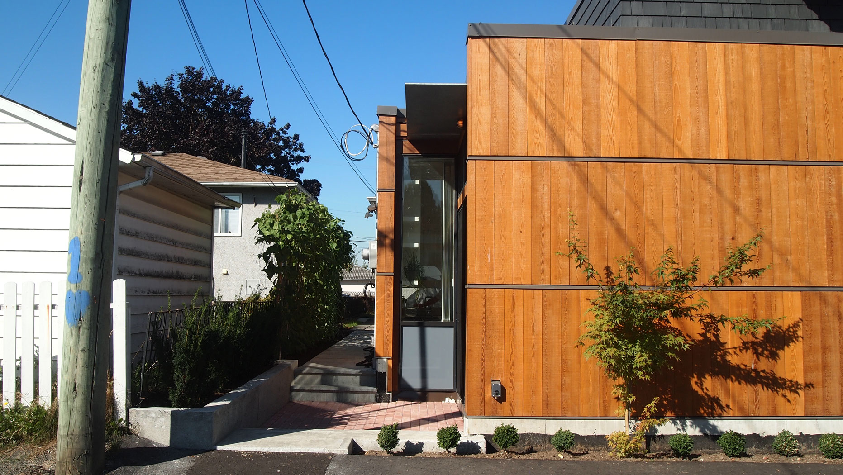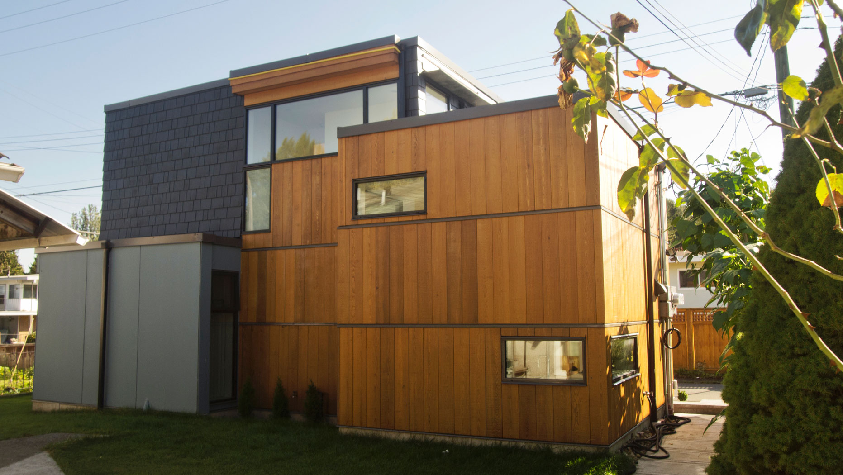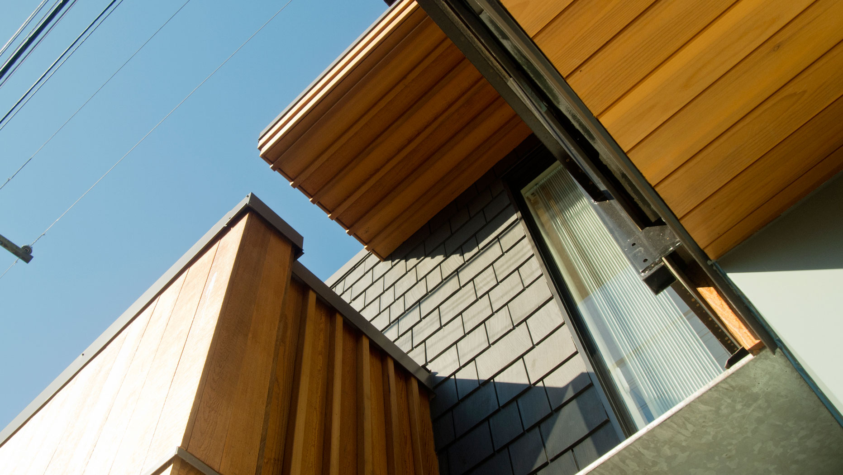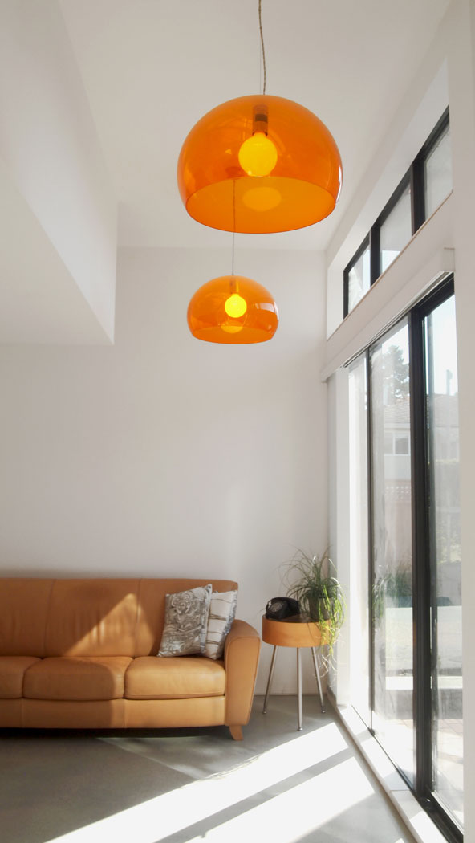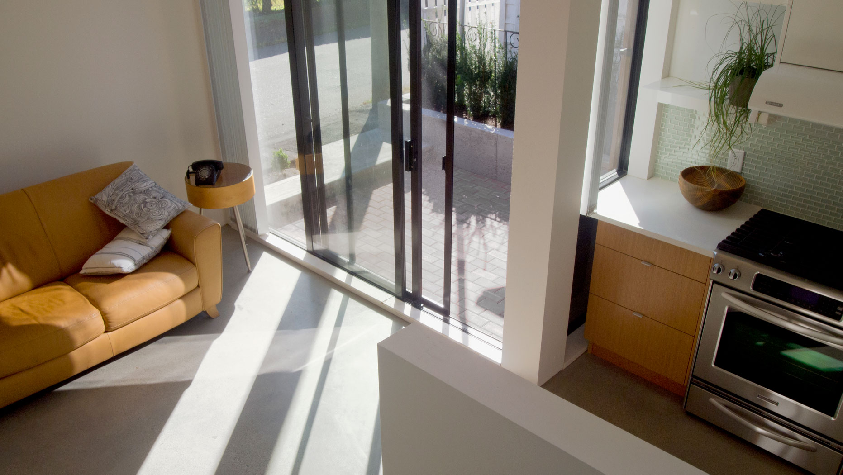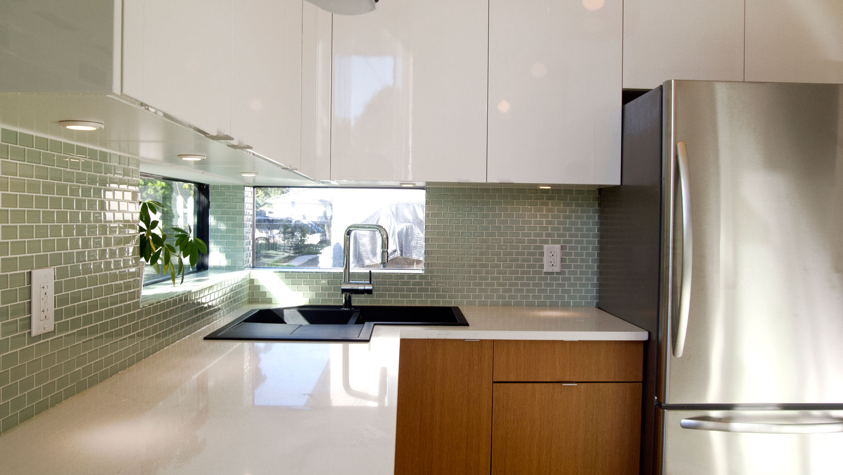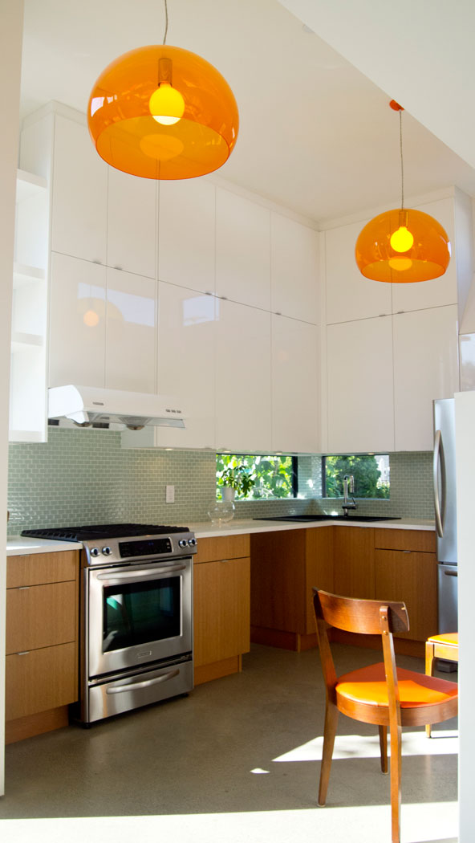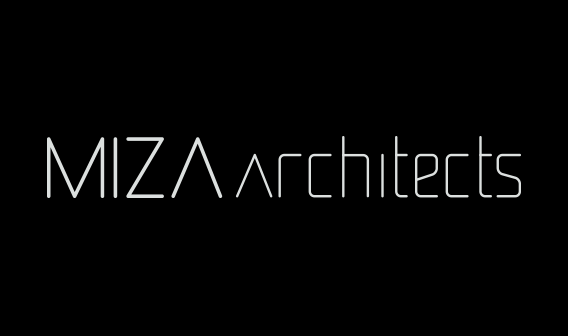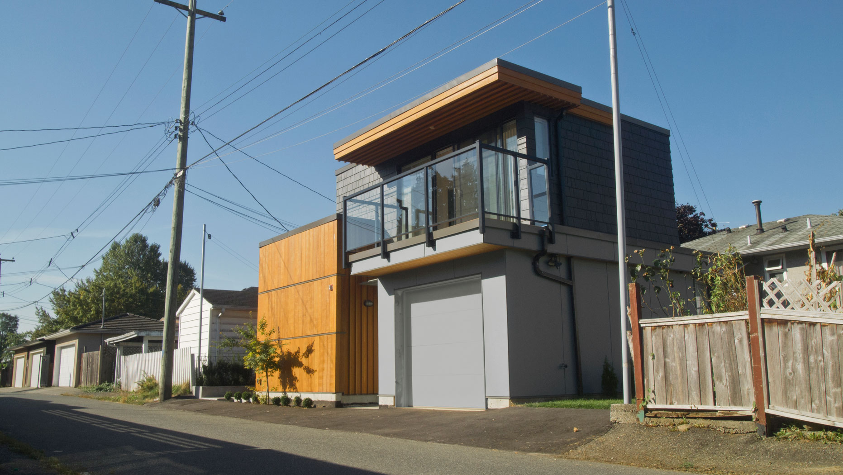
Renfrew I
Residential
Date: 2012-14
Location: Vancouver, BC
Description:
This laneway house was developed with Lanewave for a client in the Renfrew-Collingwood neighbourhood of East Vancouver. It is a 600sf laneway house with attached garage and boasts an over-height ceiling in the kitchen and portion of the living room which opens out onto a patio at the side of the property.
