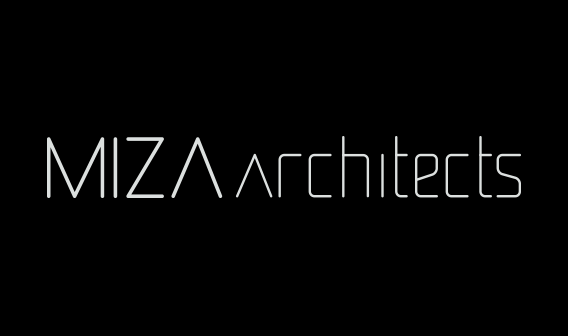Date: 2008
Location: Chilliwack, BC
Previous Firm: MSA
Role: Intern Architect
Description:
A 900,000 sf mixed-use building which includes sports, residential and hotel functions under a single connected green roof. The slope and playability of the green roof correspond to the varied clearance requirements for the program functions below making an efficient, dynamic roof that you can play on, in and through.


