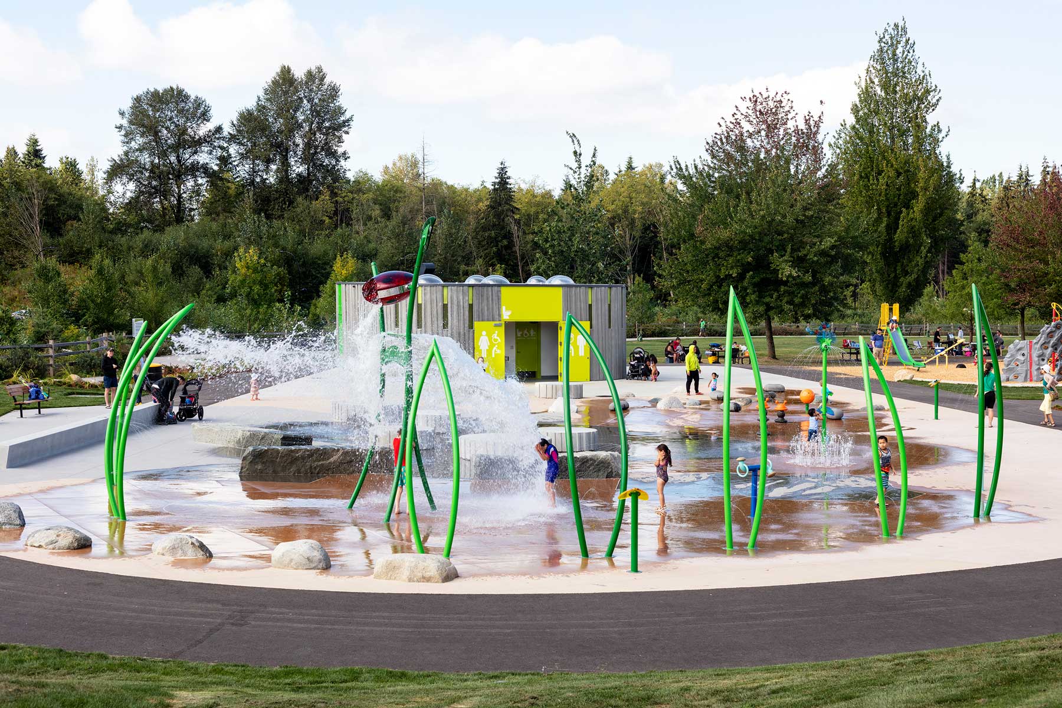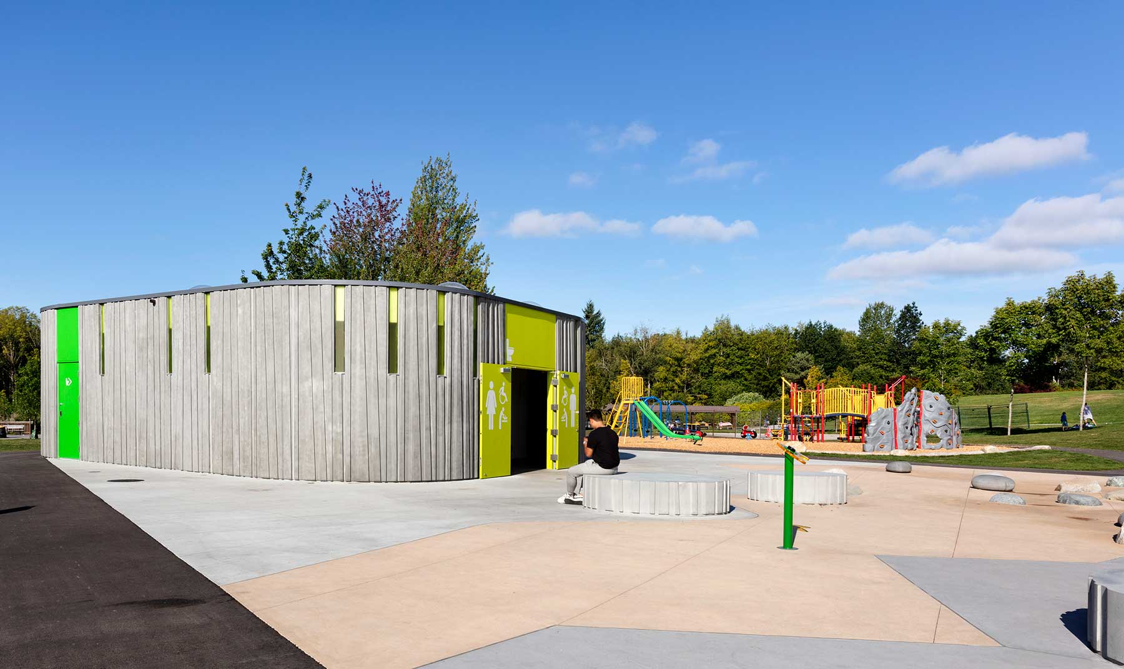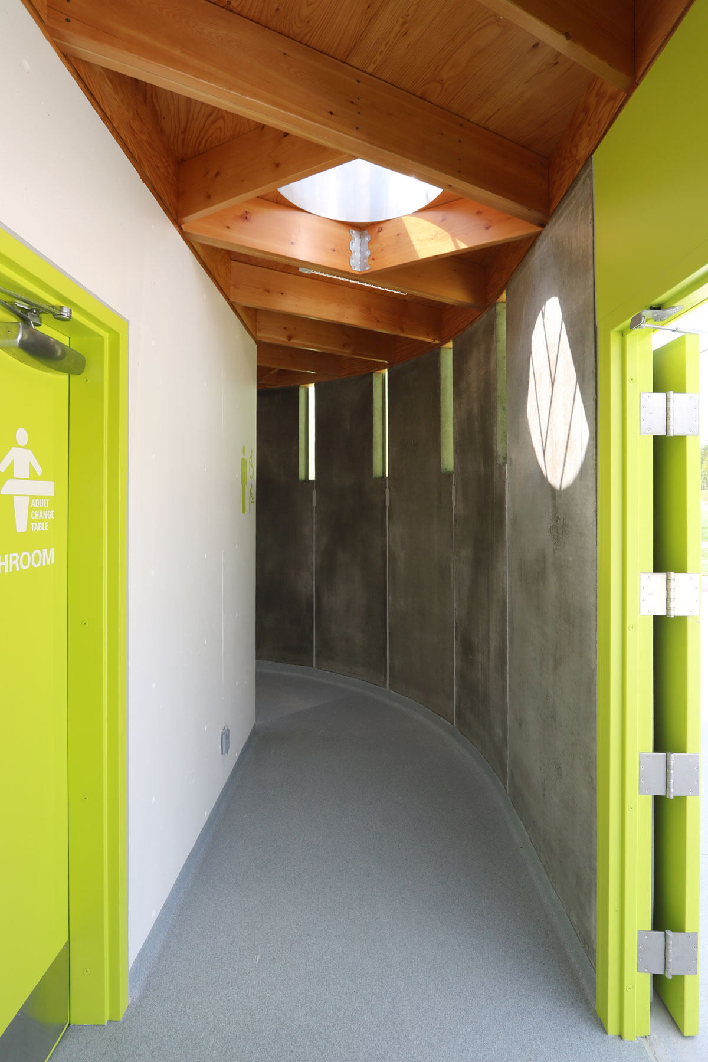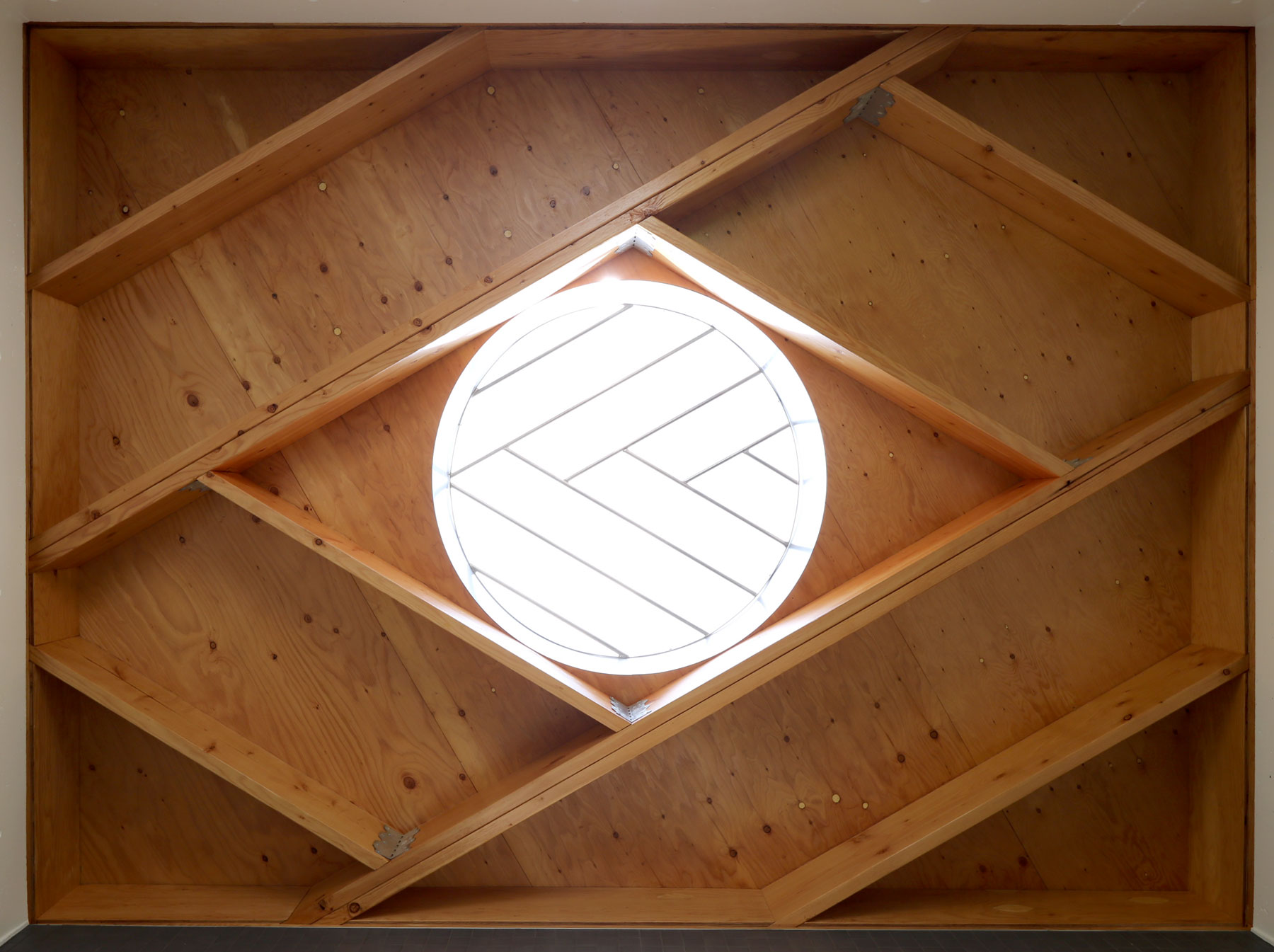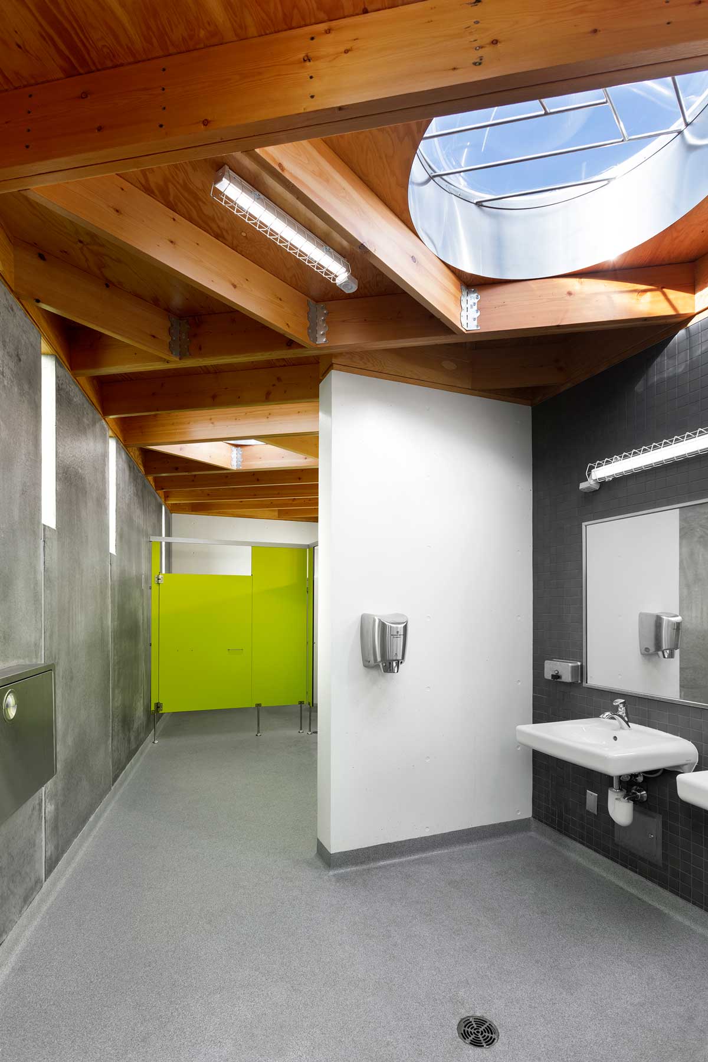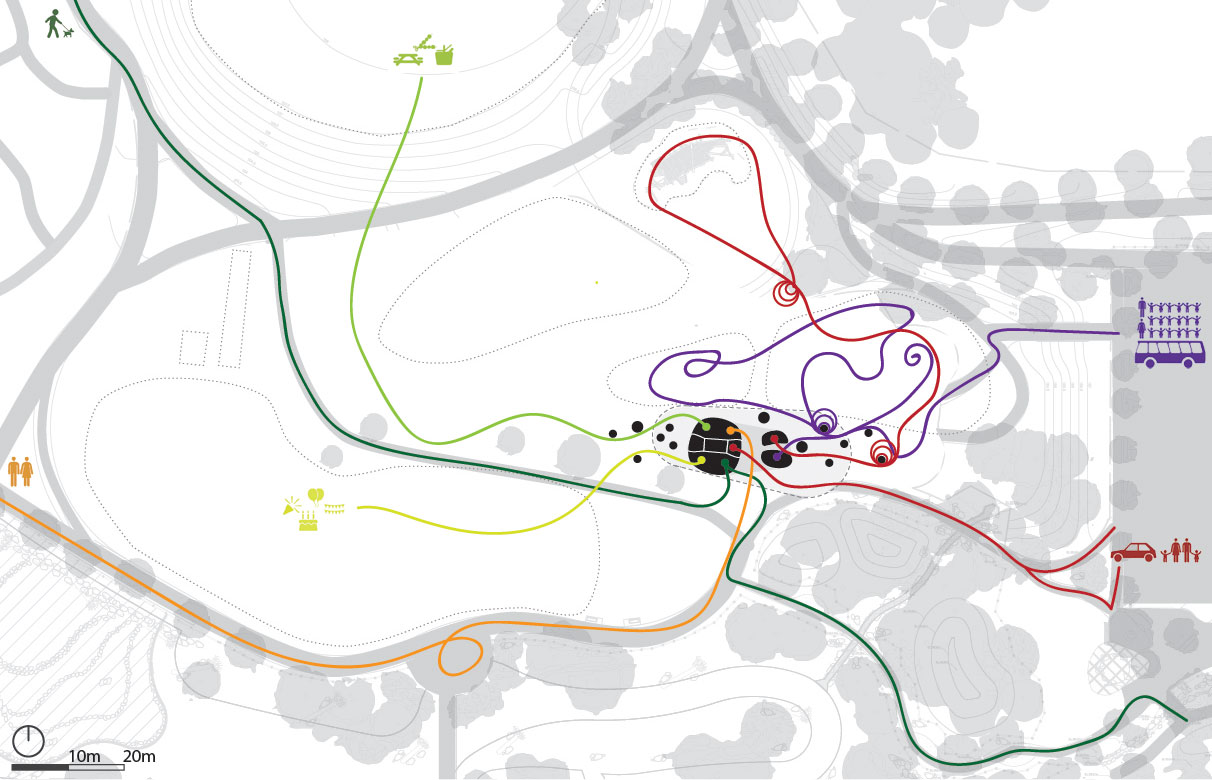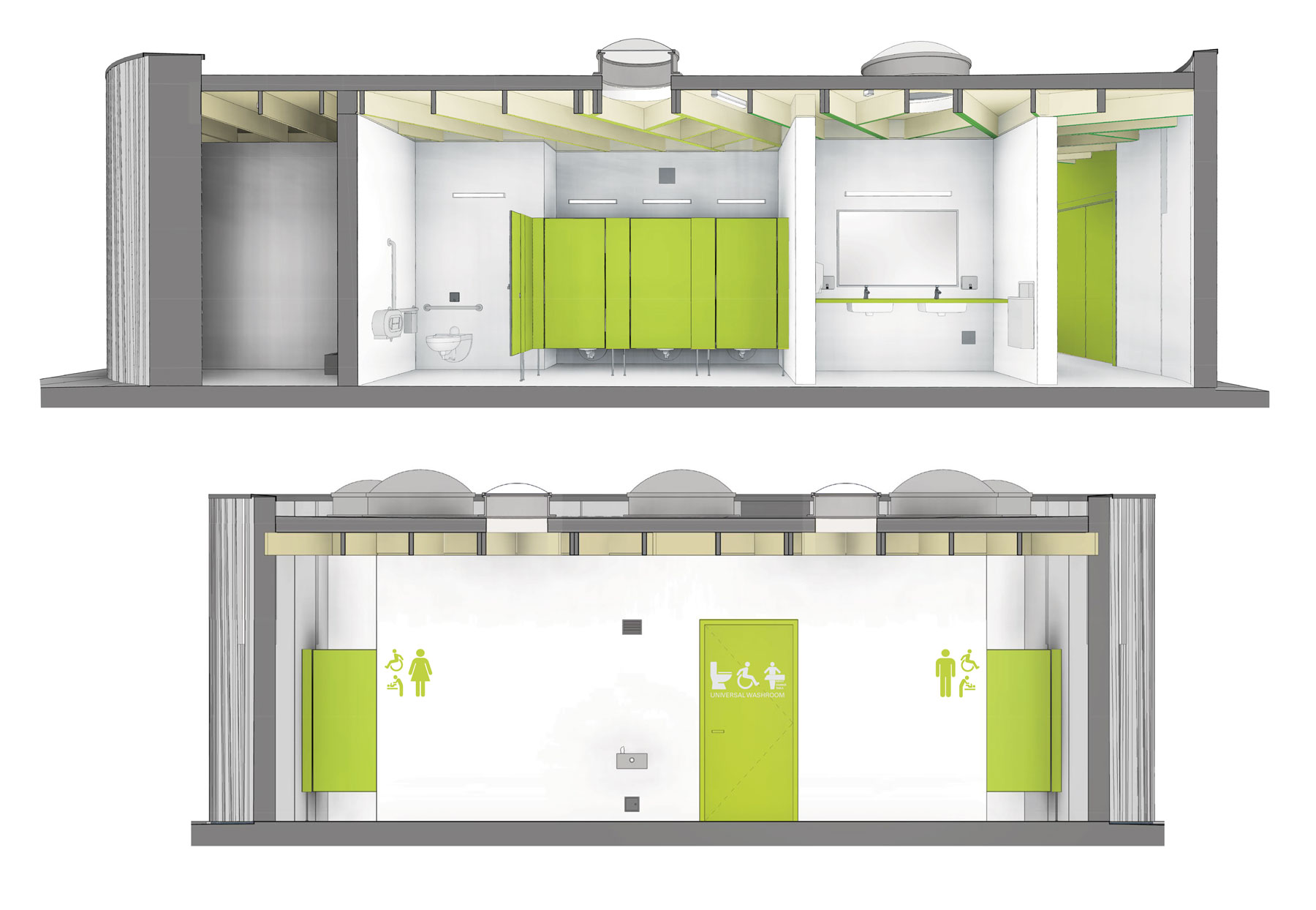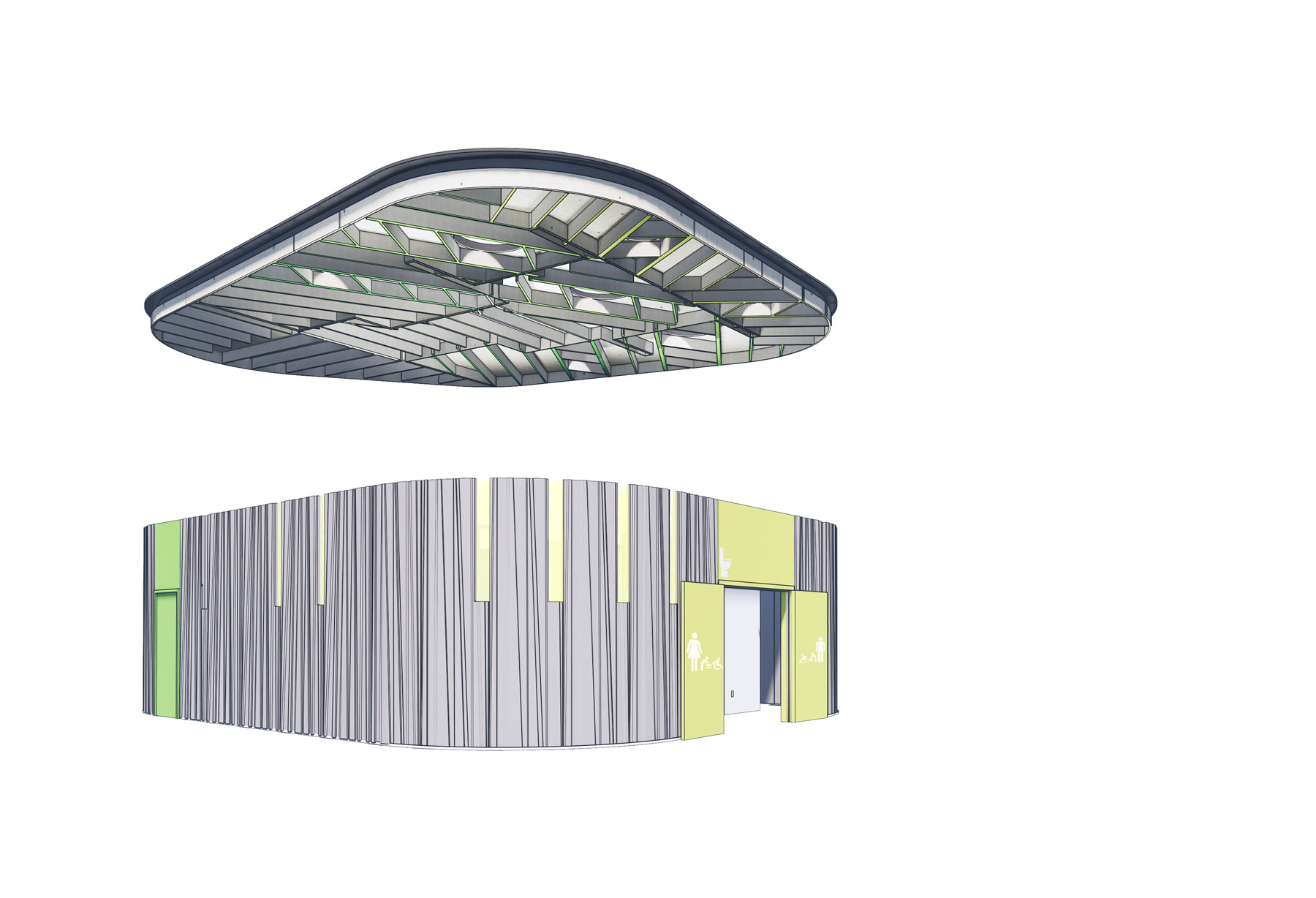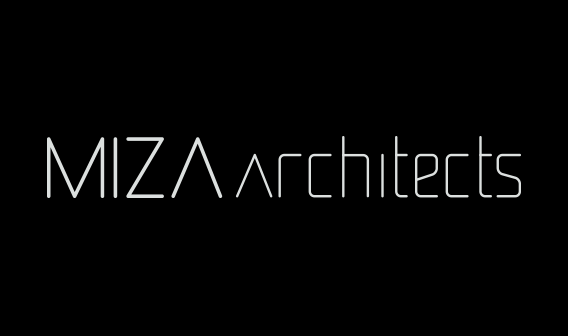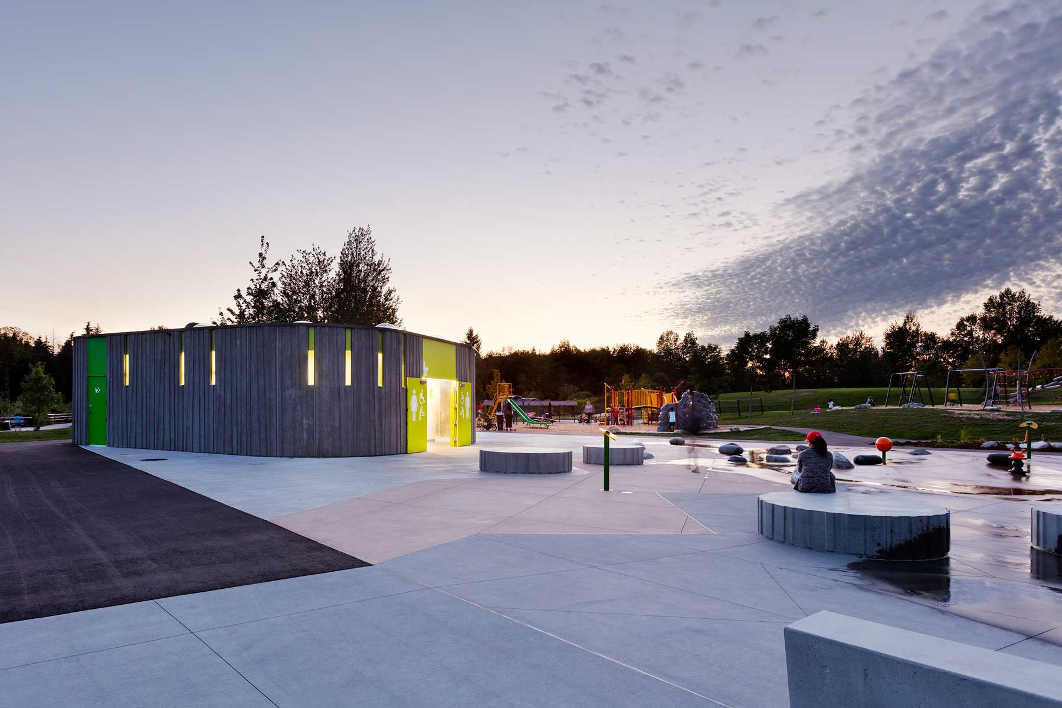
Hawthorne Park Washroom
Recreational
The project includes a new universally accessible washroom building and surrounding landscape work including a new spraypark. The building contains gendered men’s and women’s washrooms, a universal washroom, storage, and mechanical space. Construction will involve precast concrete wall modules and a wood-framed roof. MIZA’s scope as prime consultant is for full architectural design services from SD to CD and all related construction administration services. In response to quickly escalating construction costs, we have actively worked to modify the design while maintaining the City’s functional requirements and desire for a robust, long-life building.
