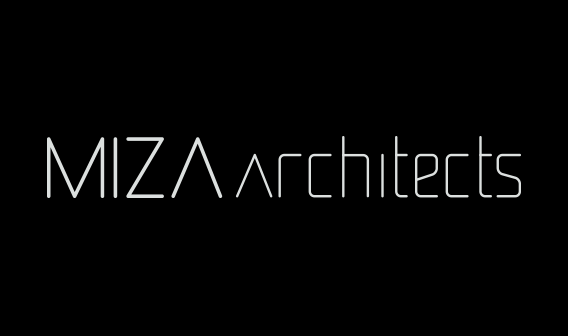Date: 2014 completion
Location: Vancouver, BC
Previous Firm: B+H Architects
Role: Project Architect
Description:
In the Ormidale Block, a faithful restoration of the principle facade is paired with a significant urban contribution to the often over-looked rear facade.
A compelling use of weathered steel retains the gritty character of Gastown and the activation of a retail space at the rear lane offers a fresh way to engage the building. With storefront space at such a premium in our downtowns it is a shame to relegate 50% of that potential purely to the infrequent garbage and loading activities. A dedicated lobby at the lane reinforces the desire to make the back lane a bona fide entry into the offices and retail spaces of the building and re-invigorate the lane-ways of downtown.


