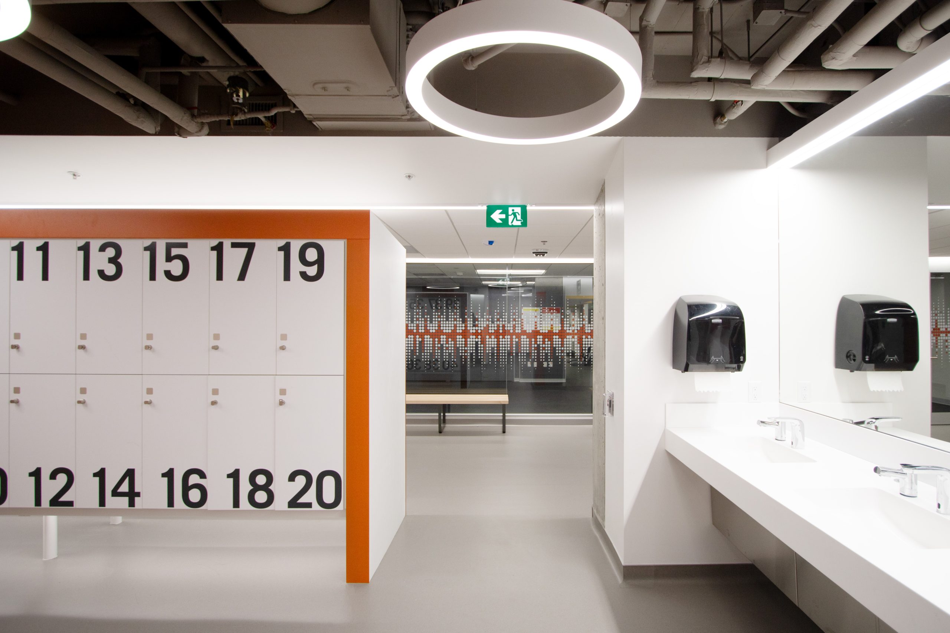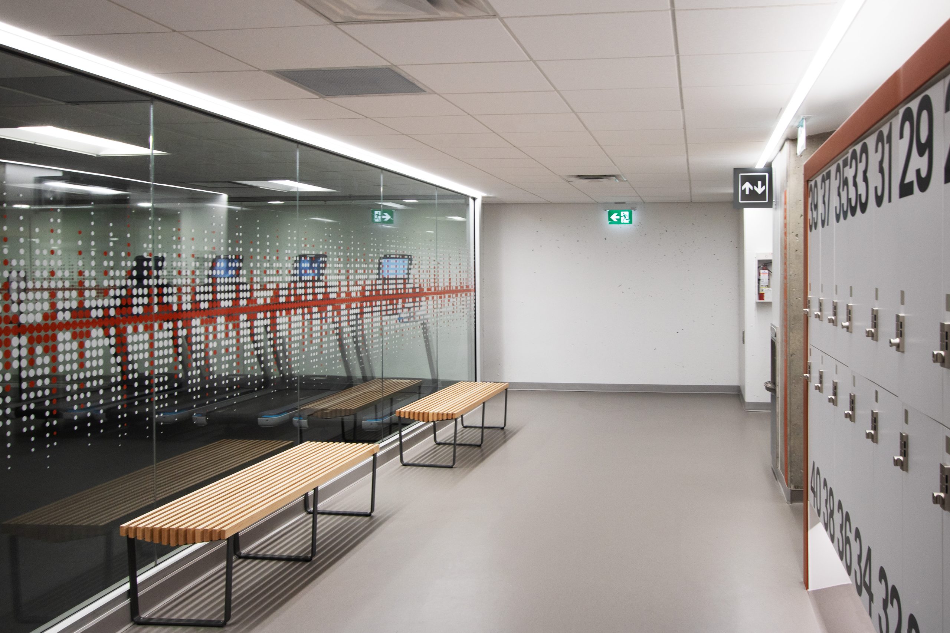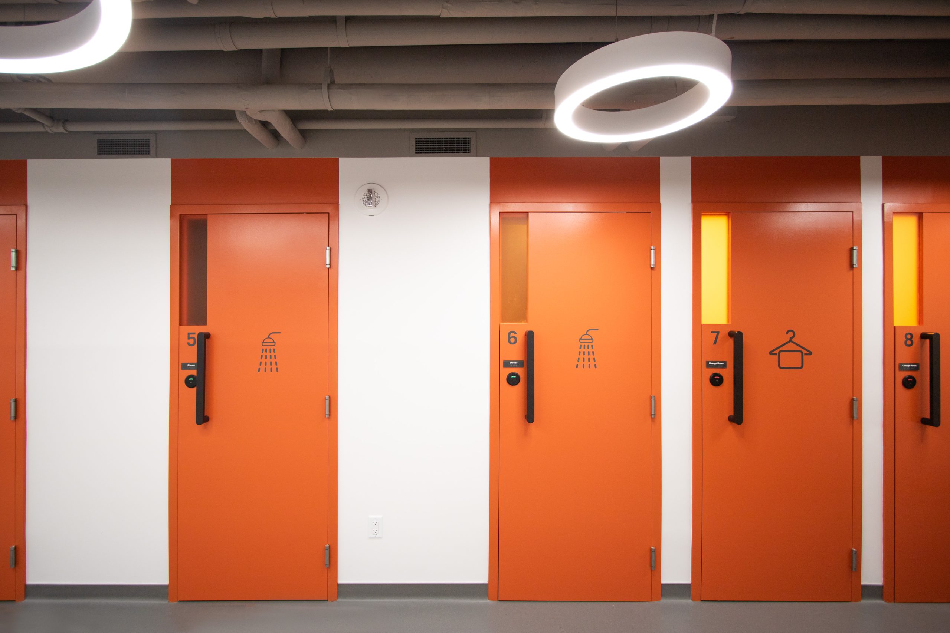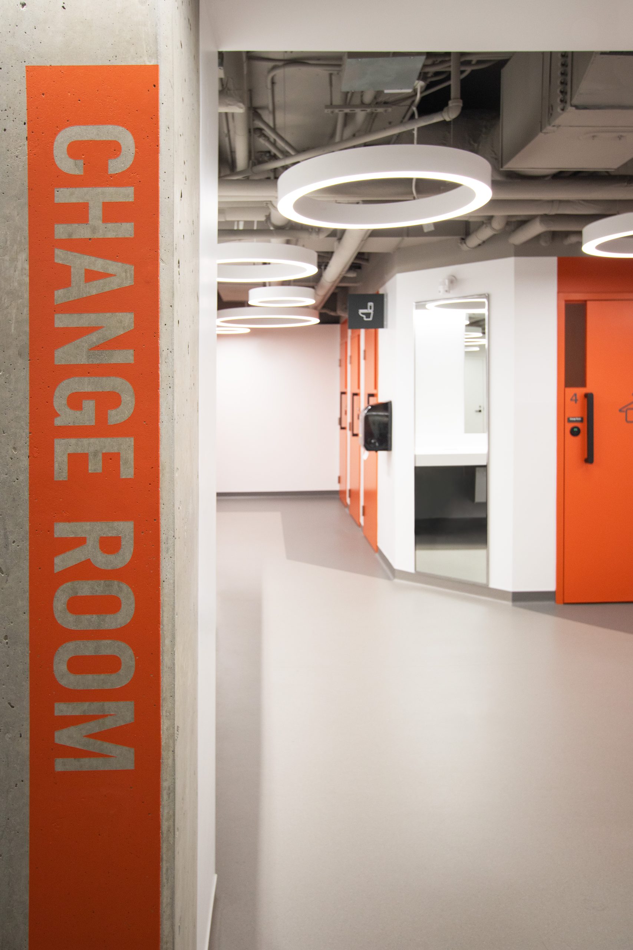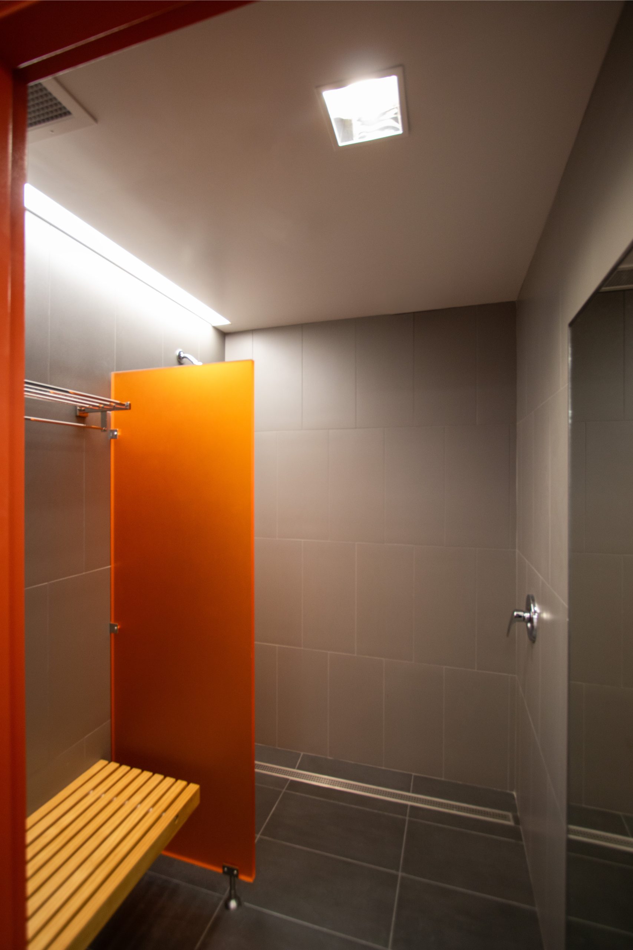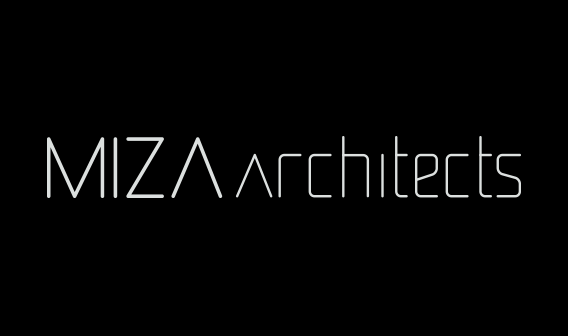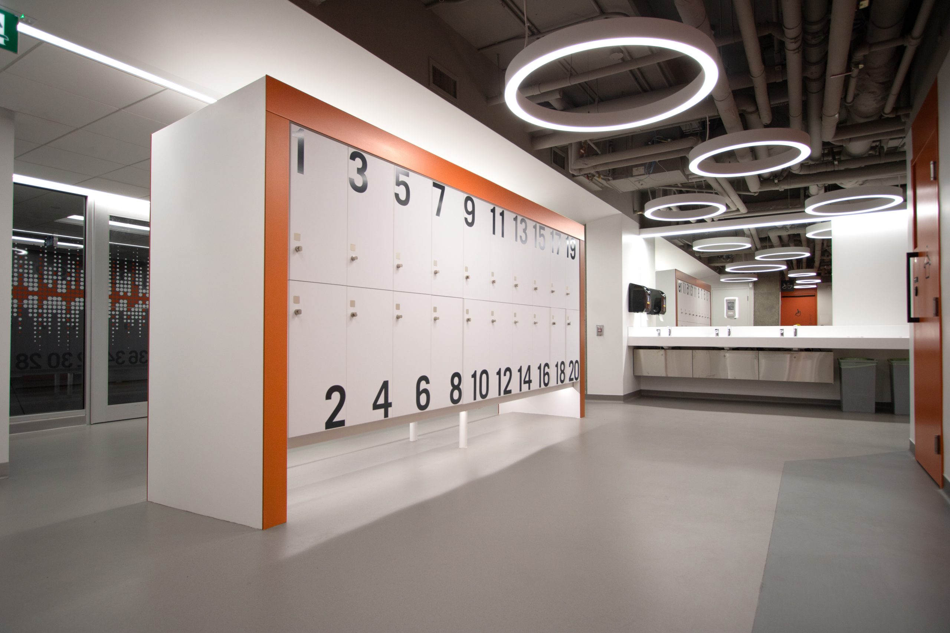
BCIT Downtown Campus All Gender Changeroom Renovation
Renovation | Institutional | Completed 2024
The original layout of the fitness level changerooms are circuitous and marred by poor sightlines, which leads to a perceived sense of reduced user safety.
Further, the gendered organization of the existing facilities does not align with BCIT’s organization-wide goal to provide inclusive, equitable, user-friendly, and fully accessible spaces across its campuses. Through close collaboration with a wide range of internal stakeholders, the Consultant team has developed a design which addresses the shortcomings of the existing facilities.
Existing walls were removed and an open-concept all-gender locker room designed with separate change room, shower and toilet stalls provided with a shared locker area. Updates to the gym glazing and signage turn a once sombre experience into a vibrant, energized space.
Stakeholder engagement meetings were set at strategic milestones to ensure the project was meeting the project goals and user experience requirements. The design was reviewed and modified during the course of design development from the arrangement of spaces, selection of colours, materiality and functionality with a particular focus on accessibility for all including the visually impaired.
