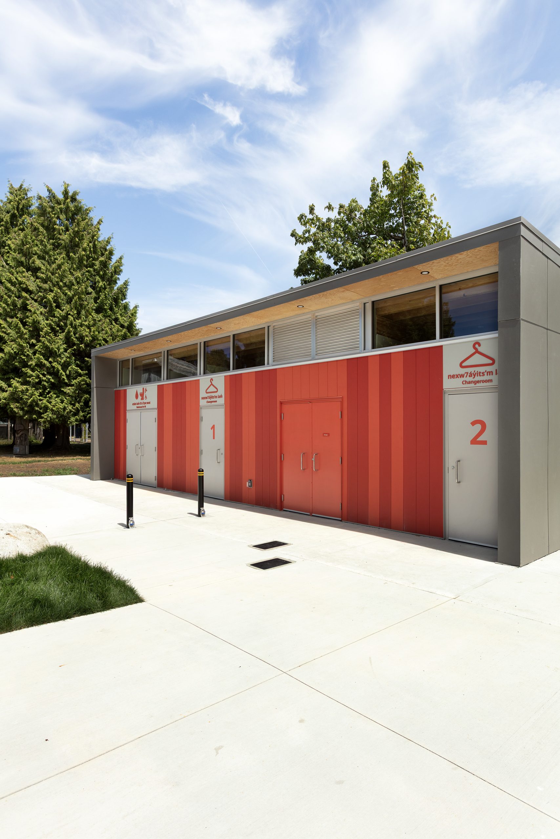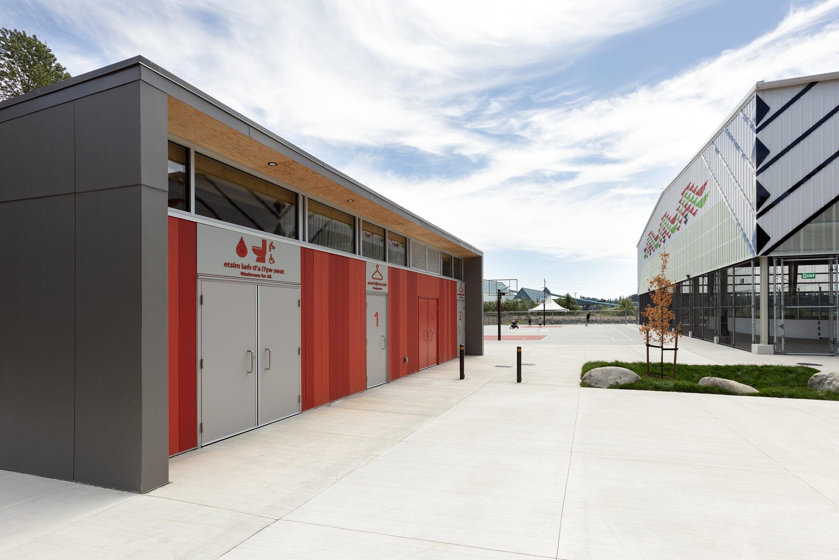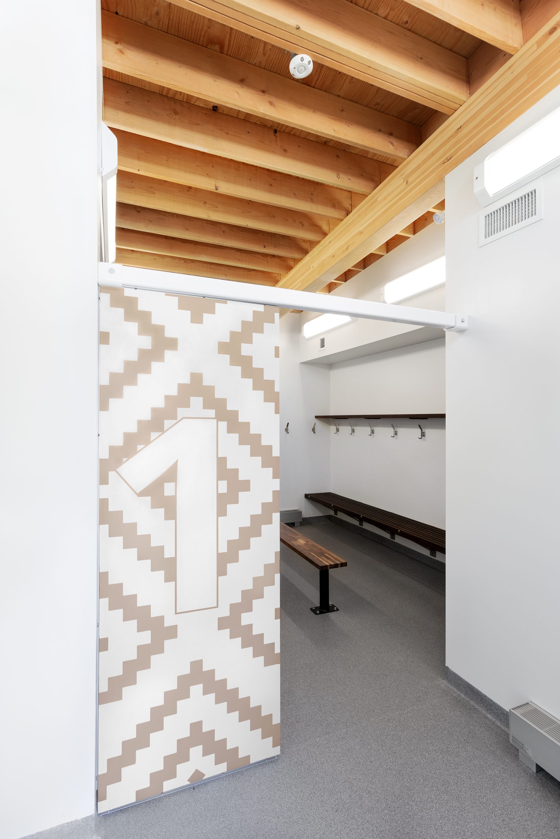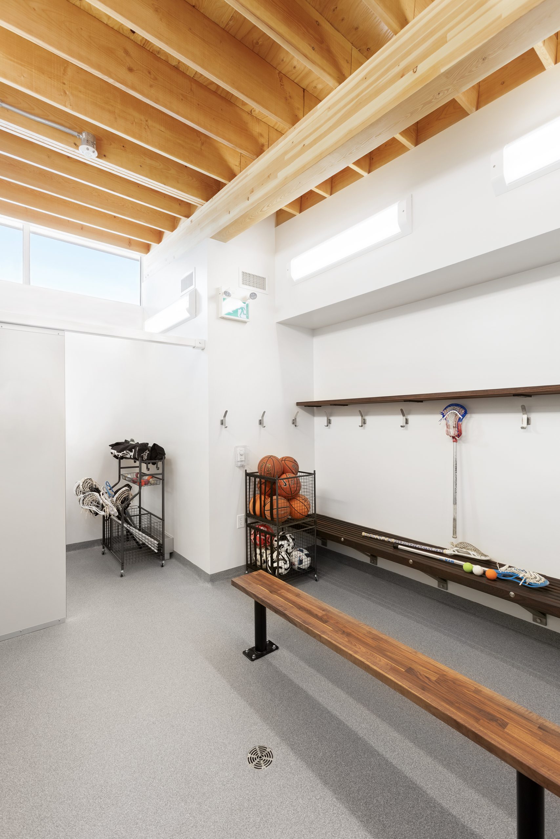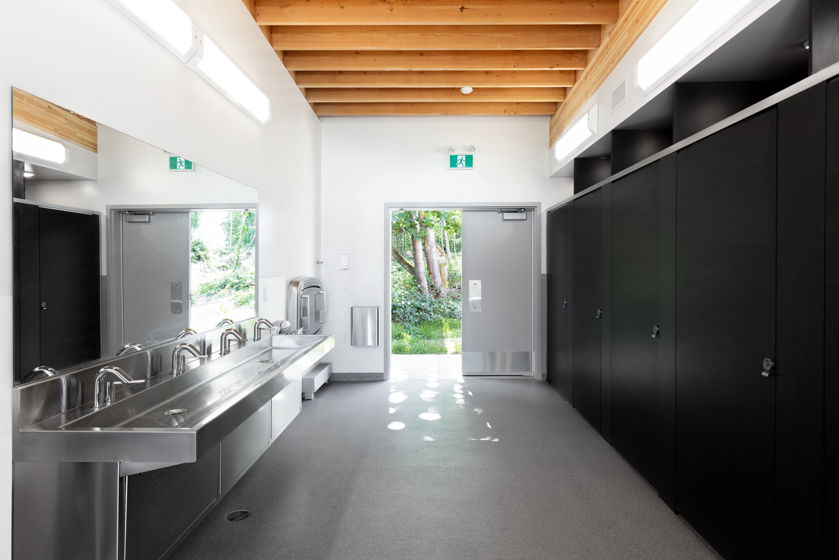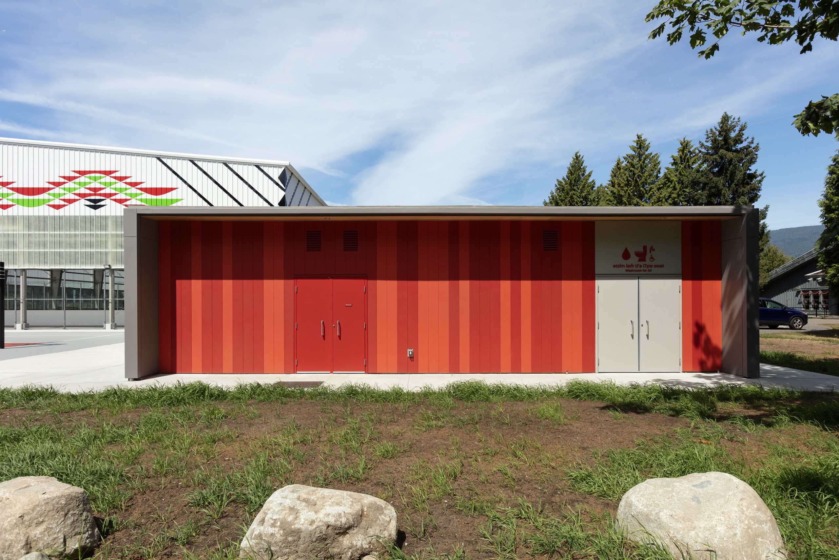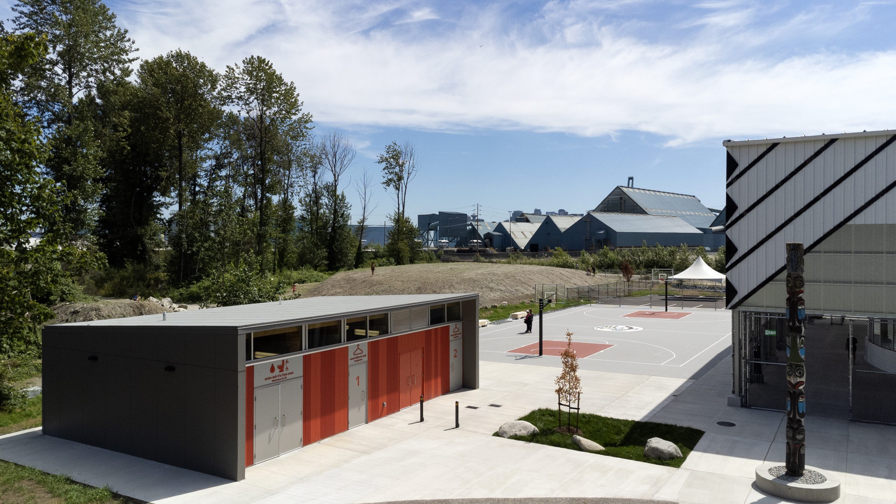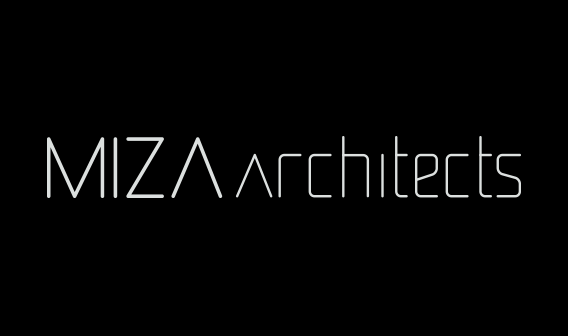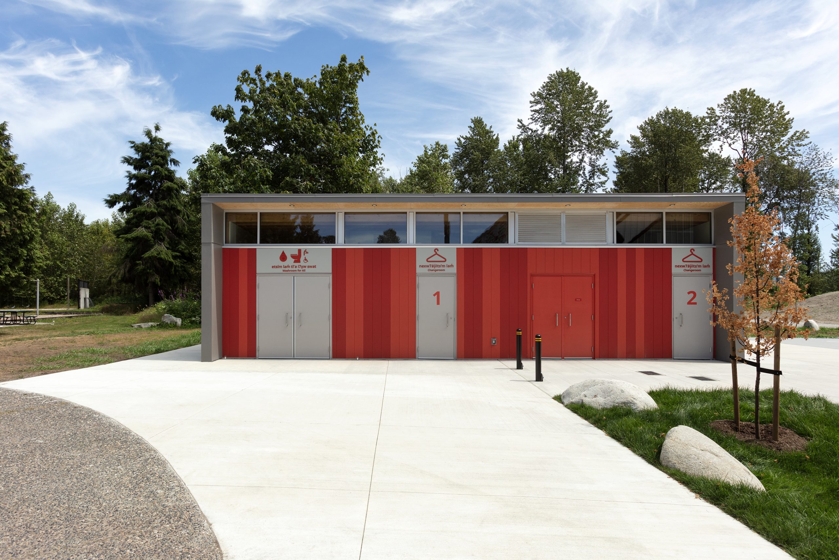
Squamish Nation Lacrosse FieldHouse
Recreational | Completed May 2025
This new fieldhouse is nestled between a new covered lacrosse box, basketball court, and the existing Chief Joe Mathias Centre. Designed with inclusivity in mind, the facility features a non-gendered washroom area with six stalls, plus two change rooms each with a single-user washroom. MIZA was retained to design a cost-effective building that would be durable, attractive, and support the needs of the community’s users. Although initial cost estimates came in high, MIZA was able to successfully modify the design to meet the required budget without sacrificing key features of the building. The exterior design employs colours and themes consistent with the Squamish Nation’s brand and identity guidelines, embracing colours and motifs that harmonize with the lacrosse box and the evolving community space around the Centre. MIZA provided full architectural services from initial design through to final construction.
